MPS Charleston is currently designing a new 4,400 sf facility for the Sheperd Medical Institute, to be located in Mount Pleasant. As stated by the client, “Sheperd Medical Institute aims to serve as a model for other physicians and professional service professionals on how to design and build a facility that respects the earth, is aesthetically beautiful, is operationally / energy efficient, easy to maintain, and easy to replicate and work with most financial pro formas.”
Contrary to the building’s name (and to be more in keeping with the clients’ direction), the design seeks to be distinctly non-institutional in its approach. Site-wise, the building is integrated within the landscape to minimize its impact and preserve a host of live oak trees. Natural and sustainable materials will be used throughout, and a strong connection to the site will occur through generous north-facing glazing. In addition to the traditional exam room and office spaces, the design includes a “Discovery Room” which serves as the waiting room during office hours, and as a flexible space for art exhibits, educational events, yoga practice, and social events during non-office hours.
Below are some progress images of the design.
Main Entry
Northwest Exterior
Axon Plan
Discovery Room
Patient Corridor
Nurse’s Station

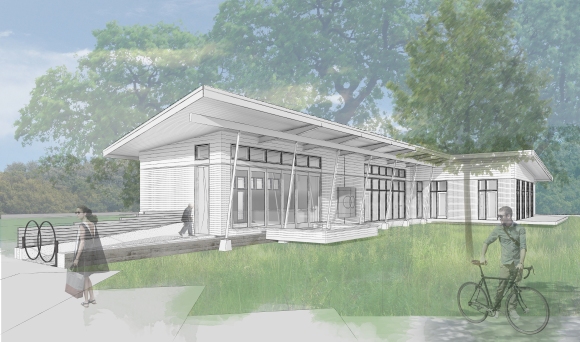
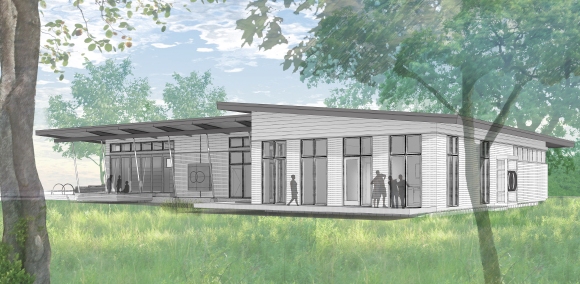
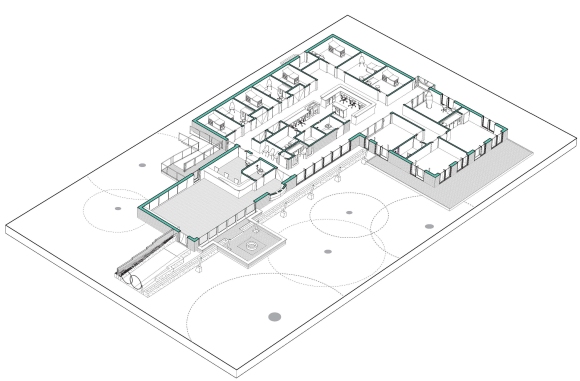
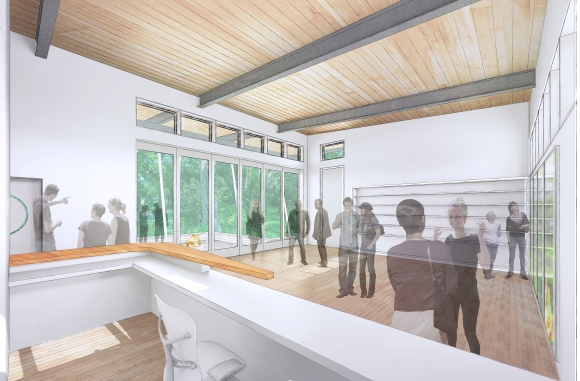
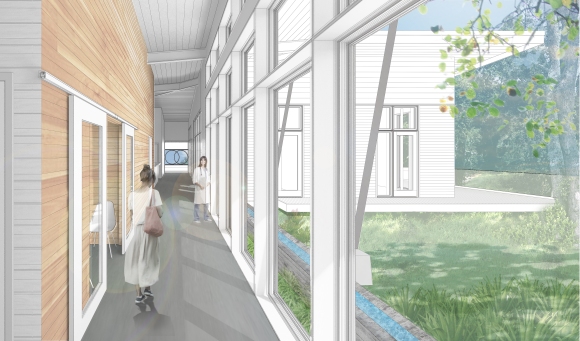
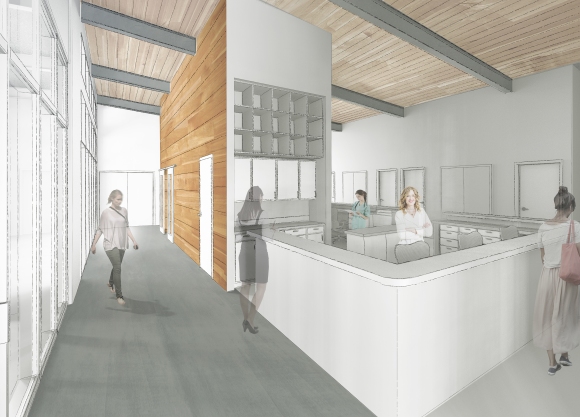
Looking sharp Nick and Caitlin!
Sick renderings. I would totally get a face-lift here.